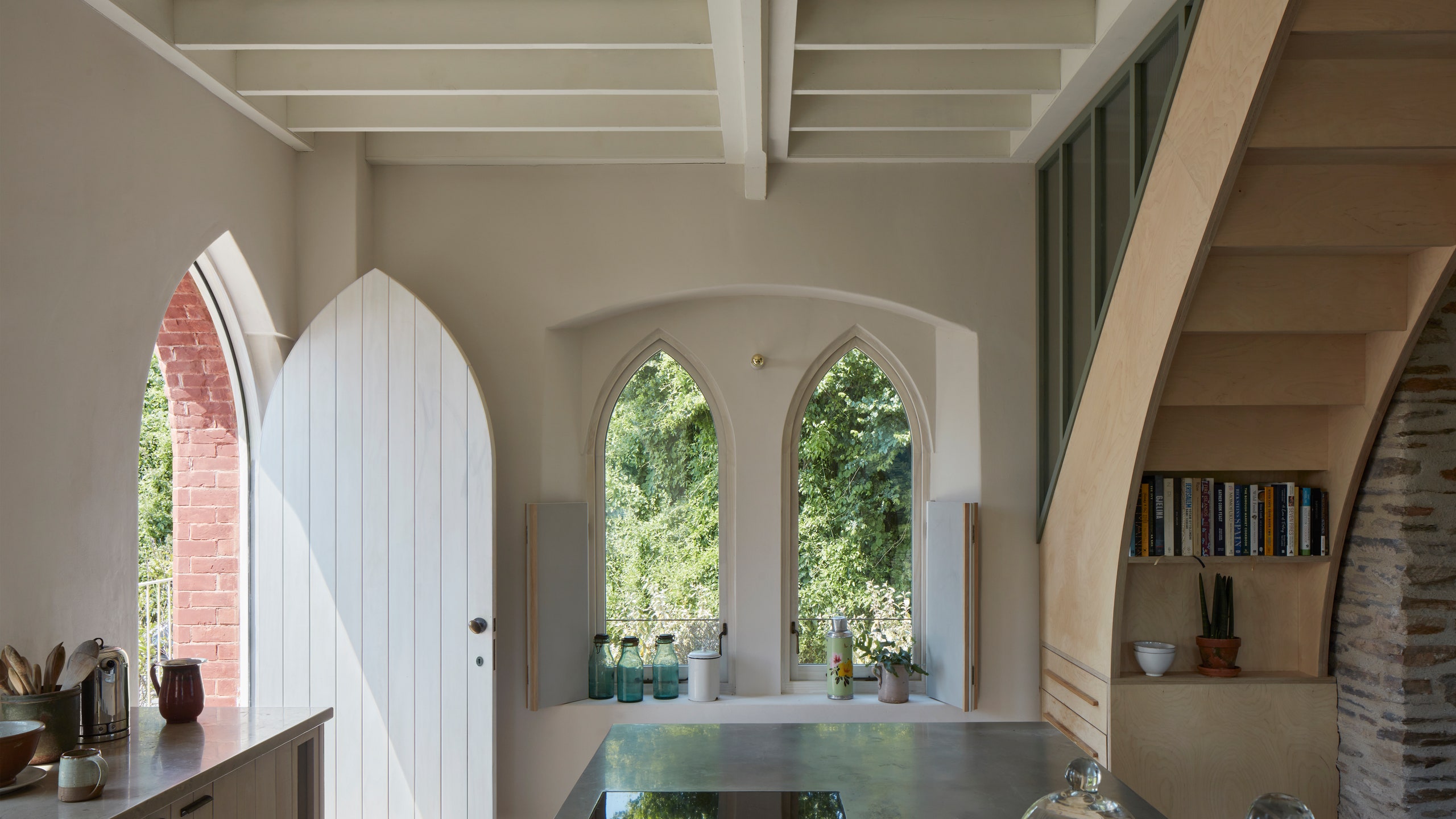When it comes to church conversions, British architect Jonathan Tuckey says the usual challenge is how to bring warm domesticity to their lofty naves and exposed materials. Yet in a picturesque Devon village, an early-20th-century stone chapel presented him with the opposite challenge after it had lost its soul twice over – once in the 1970s and again in the 1990s as a result of earlier careless conversions. Its low ceilings and expanses of white plasterboard reminded him more of a ‘conference centre’. Here, his job was to rediscover its spirit and bring it back to (modern) life.
Devon had been a lifelong retreat for the chapel’s owners, Tara and Jeremy Bowles, who met as teenagers. After three children and busy lives in Richmond, New York, West Sussex and Brussels, they bought the chapel as a holiday home, yet soon felt the full-time pull of swimming, kayaking and surfing, walks to Bantham Beach with their grandchildren and cavapoo Winifred. Rather than its Gothic windows, it was the volume and light of the chapel that had attracted them: ‘We wanted character, but we wanted to live in a modern way, especially having recently lived in a 14th-century house,’ says Jeremy.
Tuckey answered their prayers. Recently rebranded as Tuckey Design Studio, his practice specialises in sensitive and contemporary treatments of historic buildings through restoration, architecture and interior design, which have all played a role in transforming the chapel into a layered home with a sense of journey and narrative worthy of the building itself. After a thorough replanning including a small extension, the ground floor has become a quiet cloister to four bedrooms, with wall niches in the new lime plaster and additional windows for more daylight. The voluminous upstairs open-plan living space now reveals the height of the interior, with the newly revealed stone arch and timber structure as a focal point and a new mezzanine level sculpturally softening the void.
The neat simplicity of the atmosphere was inspired by Protestant churches of the West Country; Methodist and Lutheran places of worship, corrugated tin tabernacles and the timber-lined interiors of Quaker meeting houses from the 1890s. A quiet and recurring ‘language of panels’ translates into linings, shutters and bespoke furniture – such as the ‘pew-inglenook’ hybrid dividing the open living and dining space: it is a perch, a bookcase and a storage unit for fire-wood and board games on one side and cookbooks and glassware on the other.
The timber panels are a subtle canvas to pale neutrals with hints of sea green, duck egg and shell. ‘The moody blues, greys and whites of the English coast hold extraordinary complexity,’ says Tuckey. He describes taking ‘endless slow-motion videos’ on train rides from Waterloo to the West Country with project architect Elena Aleksandrov: ‘You can see the waves rolling for miles, even splashing up against the train.’ They chose the Turner painting Three Seascapes (one of a small group of studies dating from about 1827) – so abstract it more resembles a Rothko – to be their colour guide for the chapel.
Bringing modernity, warmth and balance to all this beautiful coolness are the natural materials – the handmade terracotta tiles and Artorius Faber limestone from Italy, reclaimed timber roof slats and pitch-pine flooring, many of which Tara and Jeremy themselves sourced. As well as the couple’s modern Scandinavian-leaning furniture collection, which feels right at home – ceramic coffee tables by London- and Copenhagen-based designer Daniel Schofield; a 1950s lounge chair by Bruno Mathsson from Sweden by the wood burner; and a pair of 1970s ‘Loop’ chairs by Willy Guhl in the sunken courtyard, where Jeremy likes to relax and read a book.
As the sun rises, it streams into the chapel through an opening at the apex of the roof. Outdoor showers and surf racks make life easy returning from the beach. And at sunset, Tara likes to look out to Burgh Island as much as the gently rounded edges of the lime plaster walls: ‘The calming tranquillity makes me realise how this house has been created in perfect harmony with the landscape and lifestyles we lead,’ she says. Amen to that.

