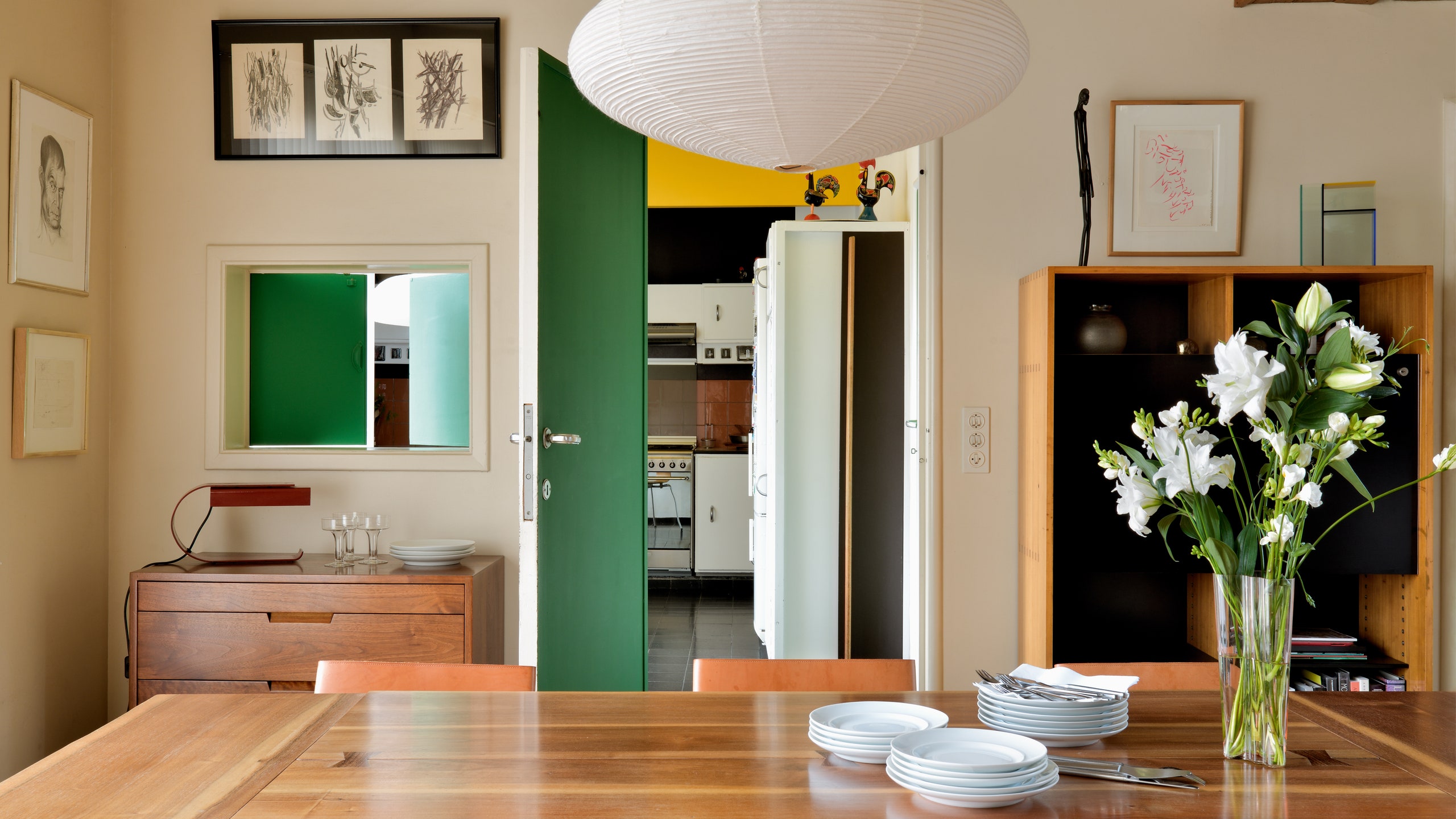Brussels is of course generously endowed with architectural delights, and yet it still yields the occasional largely undiscovered gem, an unassuming little project that has somehow managed to evade the spotlight. Take, for example, Georges Volckrick’s home near the industrialist Baron Edouard-Jean Empain’s impeccable Art Deco villa a stone’s throw from the Fôret de Soignes south-east of the city. Here, on a corner site just behind a church, we find a south-facing house completed in 1958. At first glance, there’s nothing much to set it apart from its neighbours. Perfectly integrated into its surroundings, it doesn’t appear to be especially remarkable from the outside. Look a little more closely, however, and the house slowly starts to reveal itself.
It perfectly reflects the reserved character of its creator, a modest professor of architecture and illustration at the Institut Saint-Luc in Brussels who was born in 1918 and dedicated his life to his own artistic development. His portfolio included private homes, social housing and a convent and seminary. Volckrick’s story proper begins during the German occupation of Belgium in World War II, when he was imprisoned and later served in the Piron Brigade. From that point on, he showed himself to be a man ahead of his time both aesthetically and technically, one who was drawn inexorably to a holistic form of architecture respectful of its surroundings and the urban fabric.
That is certainly true of the home he designed for his family. The house’s façade highlights his fastiduous attention to the simplicity of volumes. This restraint is nevertheless accompanied by the occasional visual surprise, albeit nothing outlandish, in the structural elements. The even placement of windows across the three floors, four including the attic, creates a meticulous balance of positive and negative space. Similar duality can be spotted in his choice of materials: white-painted bricks for the central openings surrounded by red brick, the whole house set on a basalt base. Other notable features include the large picture windows on the ground floor, including one that wraps a corner then sweeps down diagonally.
While the exterior feels condensed rather, the interior is a different story. It is altogether more spacious, with eight bedrooms in total. The wonder is that it has survived. The house came very close to being lost entirely, contents and all, when developers set their sights on it. Eventually the place was expunged from all professional brochures, and then in 2012 emptied of its furniture and put up for sale by the family. At the last minute salvation came in the guise of the architect’s fiercely determined daughter Elisabeth, who bought out her brother and sister and moved in. That was just the start of her work here. She proceeded by recovering a complete inventory, restoring paintings and explored having all the lost furniture reproduced. But instead of replicating every item whatever the cost, she decided she would be better focusing on maintaining the house’s original spirit. Her tenacity paid off: this architectural gem was listed in 2018. Thanks to the assistance of art dealers and gallery owners, it was finally restored to its former glory.
Step through the door and you are greeted by a black marble floor, white-painted brick walls and green doors, a motif throughout the house. It has a graphic quality and is at once raw and refined, much like the office, which has a floor of black tiles, walls of exposed honeyed brick and a ceiling lined with varnished brown reed. Things become more harmonious still as we climb the stairs (a simple white banister, soft asphalt tiles underfoot) to the first floor. Here we find living and dining rooms and an interconnecting kitchen, a sparse, restrained but bright space where colour again provides the occasional punctuation mark: a wall of ruby red, say, or more of those green doors. But there’s no flashiness, no party tricks. As a result, the eye is naturally drawn to the rustic stone floor, on which stands a George Nakashima dining table, its walnut perfectly matching the cognac leather on a set of Christophe Gevers chrome chairs. On one side of the green door leading to the kitchen a walnut cabinet by Nakashima sits under a serving hatch; on the other is a melamine desk by Jules Wabbes in matching tones.
The living room itself is arranged around a fireplace with a black-steel chimney created by the Belgian sculptor Jean-Pierre Ghysels that echoes the basalt of the hall. It is a beacon of late 1950s design, a common thread throughout and an energy that Elisabeth was keen to honour. So much of the atmosphere is down to the house’s audacious colours, which paradoxically find their match in her father’s choice of modest materials, from asphalt to stone. It is as if this moderation was necessary to unleash the full potential of the palette. The kitchen shines under its saffron-yellow ceiling, the corridor connecting the second-floor bedrooms glints with ultramarine blue, the sugar-almond-pink bathroom tiles nod to the red brick on the other side of the window. You have to look for it, as a curtain usually conceals this particular example of careful harmony, and it was only recently that the current owner herself noticed this detail. But of course there are many such unexpected features here, and exploring the house becomes a joyful journey where they are slowly revealed.
A version of this article appears in the April 2024 issue of The World of Interiors. Learn about our subscription offers
