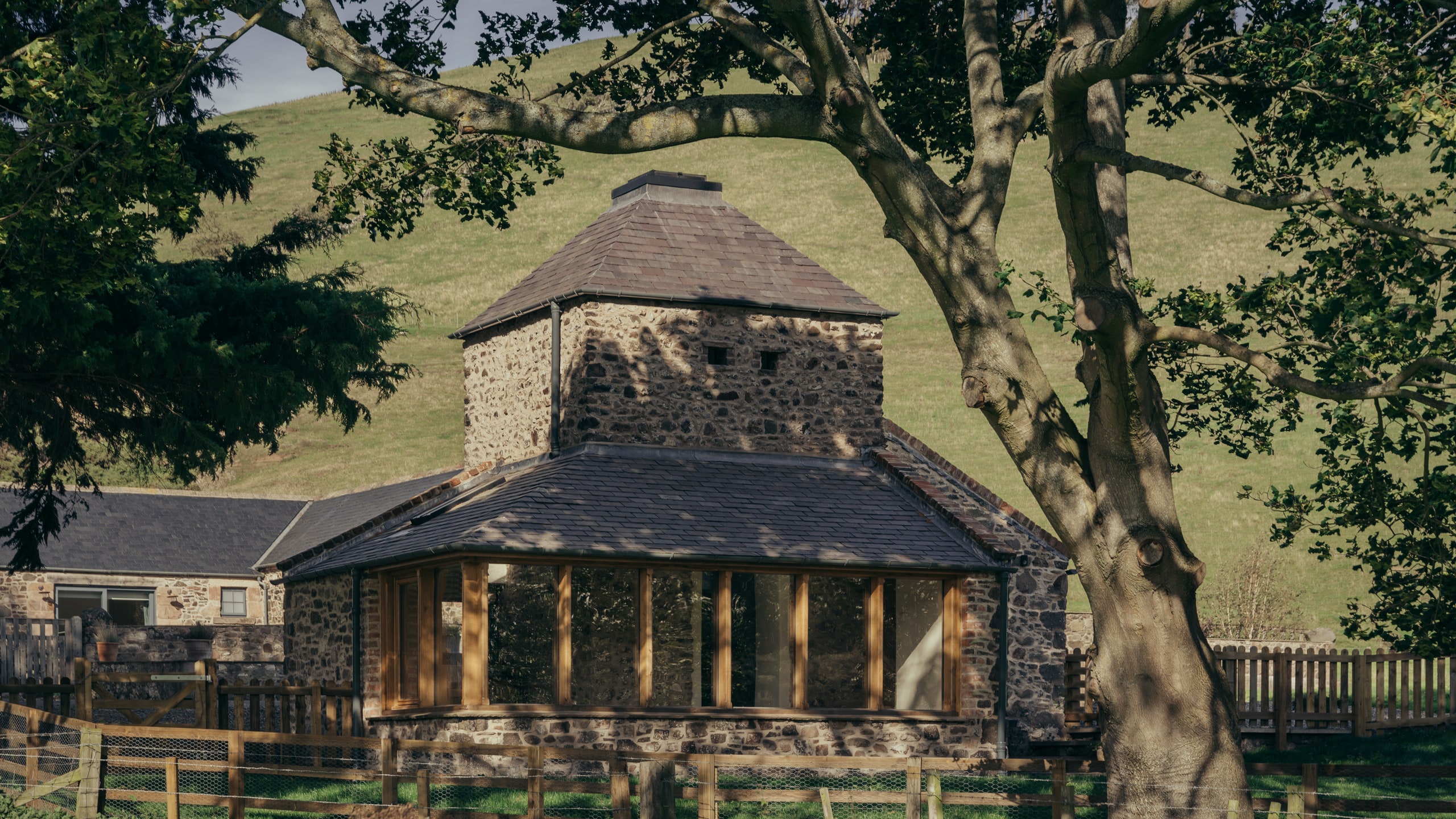It’s become commonplace to bemoan regretfully that all across the UK great swathes of fertile land no longer grow bountiful crops but instead have been blighted by a new, highly invasive species of new build. These housing developments seem to spawn exponentially and appear to be built for speed of construction, rather than to delight the eye of the passer-by or lift the spirits of the occupier. Good architecture should be for all. Their blank façades cluster like clones of each other, more akin to Sims houses, rather than interesting companions gracing a varied landscape.
Thankfully there is an alternative to the monotony of new-build-development architecture, and there are people with the skills and means to take the discarded bones of ‘old build’ and nurture new life into them, adding to the charm and history of the countryside rather than taking away from it one cookie-cutter building at a time. There is great power to be found in honouring the wabi-sabi nature of old structures, taking the imperfections and elevating them for new, more contemporary purposes. When the owners found themselves with a dilapidated dovecote in need of a dramatic restoration, they called on Ta-Ma, a Highlands-based architectural and design firm. Founded by husband-and-wife duo James Moore and Stella Stewart, the practice focuses on sensitive restoration and environmentally friendly solutions. Only in its third year, Ta-Ma has been breathing new life into buildings across the UK and Ireland. While the practice has also dabbled in new-build projects, in which the pair are dedicated to sourcing sustainable materials and employing local craftsmen, their talent is most apparent in their restoration projects. Many people rebuild tumbledown buildings, but without imagination these old structures can’t be transformed into something truly new. Thanks to James’s training as a conservation architect and Stella’s experienced eye as a designer and creative director of Scottish homeware brand Anta, the pair have more than enough of the flair and knowledge necessary.
In honour of the Irish and Scottish co-founders, Ta-Ma takes its name from Talamh, Irish for land, and Mar, Gaelic for sea. The firm is an intimate operation, with only two other employees, Olivia and Yurii. Olive Haylor came to Ta-Ma in early lockdown and Yurii Parkhomenko was a Ukrainian the pair sponsored in 2022 and were very pleasantly surprised when ‘he just happened to be an architect and happened to be very good’. James laughs. It wasn’t long before they took Yurii on as a full-time employee and colleague.
The dovecote was Ta-Ma’s first project. James had previously worked on some other buildings on the farm but when he was approached him about restoring the dovecote, he bought Stella in and Ta-Ma was born. Keen to revive the old building into something inhabitable by more than just pigeons and mice, and excited by the challenge of reviving the building, James and Stella got to work. Initially they were immediately struck by the size of it. ‘It’s tiny. As my aunt would say, you couldn’t swing a cat in it,’ James laughs. However, unperturbed, they set about planning how to maximise every inch. ‘It was very tricky to think about how you make a little building work while also trying to keep the character,’ James says.
Despite its size, the dovecote still somehow managed to present the duo with a complicated floor plan, thanks to a three-storey main tower and two flanking wings at different heights that didn’t link together. Originally pigs would have inhabited the lower part of the building, with chickens nesting above and doves perched at the very top, with small windows at the top for the doves to come and go as they pleased. The heat of the pigs’ bodies would rise and keep the birds warm. For that purpose the dovecote had an incredibly neat design, but as there was no space to spare, it also meant that ‘there was no room for mistakes’, as Stella put it. The first major hurdle was connecting the parts of the building together and creating a natural flow for living. One wing had fallen down and needed to be rebuilt so in an effort to take maximum advantage of any sunlight, they included a long glazed window that wrapped round to the south. They used glazed oak and paired traditional techniques to make sure the structure was elevated, appearing modern but avoiding what James refers to as a ‘glazed-box look’.
Keen to embrace the quirks of the old building and elevate it to something new while honouring its past purpose, the nesting boxes remain and have been incorporated into the new space. A combination of cork, lime and clay has been used in lieu of plaster, something James and Stella have found works well on old stone buildings, insulating while still retaining the curve and jut of the old brick. ‘If you were to do it in timber or even in Kingspan, it would be so boxy – you’d lose all the character,’ says James. While most of the house has been remade with this cork, clay and timber, the stair was made from steel. Hindered by the small-yet-tall floor plan, the staircase cuts across the main window and can be seen from the outside but, thankfully ended up being ‘quite sculptural’, much to Stella’s relief. Throughout the dovecote Stella’s own designs can be found, from the green glazed tiles to the ceramic hanging lights.
Thinking back to the blight of so much new build, perhaps one small solution lies in new builders, with evolved and enlightened imaginations, prepared to honour the existing landscape and reshape the past into an elevated future. Thanks to the vision of people like James and Stella, perhaps more of these renewed structures will begin to pop up and stand defiantly against the clone houses as a new and improved species of home.
For more information, visit ta-ma.co
