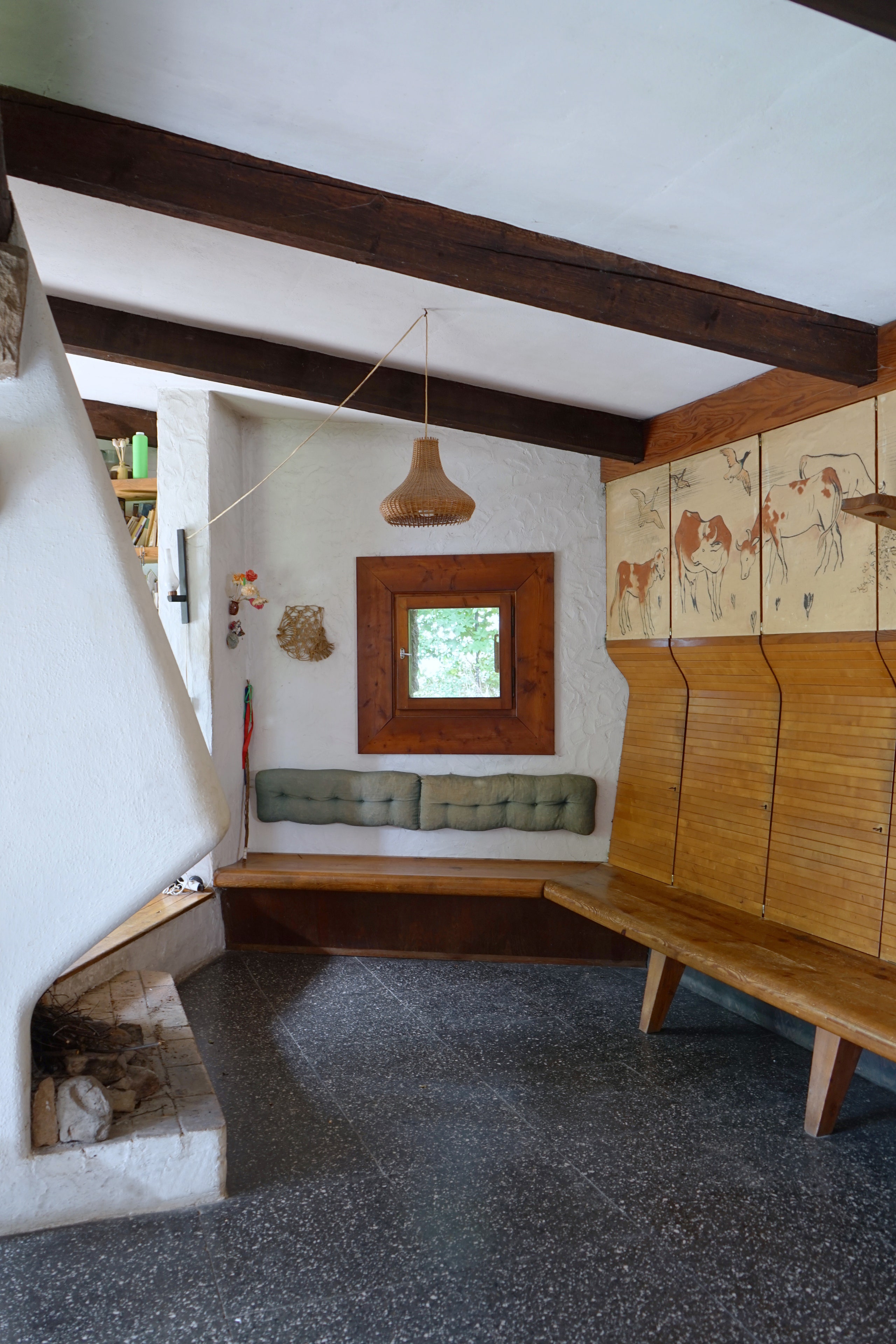On the Seč Dam, close to the Czech city of Pardubice, are three summer houses that demonstrate an unusual and still largely unknown chapter in the history of 1940s Czech recreational architecture. They were created by the architects František Cubr and Zdeněk Pokorný, best known for their design of the Czechoslovak Pavilion for the 1958 Brussels World’s Fair. Thanks to this and other public and administrative buildings they were responsible for between the 1950s and the 1970s, the pair are considered among the most important practitioners in Czech postwar architecture.
This group of Seč Dam summer retreats was until recently almost forgotten, in spite of being highly original examples of 20th-century design. In 2021, I travelled to the area to track them down, having seen only a few black-and-white archival photographs; nobody I spoke to outside of Seč knew anything about their current state or even their precise location.
After spending two days in Seč, I managed to locate all three buildings, met their owners and had the opportunity to document the structures in detail. The variety of architectural forms and materials used is impressive, and their close visual relationship with vernacular styles and organic forms integrates them into the surrounding landscape with remarkable sensitivity – a rare quality for Czech architecture of the time.
Cubr and Pokorný’s first work together in Seč was a summer house built between 1939 and 1942 for Václav Rudolf Syrovátko, an electrical engineer. He had married in the 1930s and worked as an economist in his father-in-law’s wholesale textiles store in Prague; by the time war broke out in 1939 he had managed to save enough money to construct a holiday home.
Syrovátko’s house is the oldest of the trio of holiday cottages by the architectural partnership in Seč. The gabled roof and rough plaster follow the style that was popular in the late 1930s, particularly in the design of holiday residences. The building, which bears a curious resemblance to an Alpine chalet, is surprisingly well preserved, despite its troubled history. Syrovátko was the commander of the partisan group in the Iron Mountains during World War II. After 1948 he was sentenced to 15 years in prison for anti-Communist activities. ‘I don’t know how my father and the architects got together,’ says Syrovátko’s son, Vojen, a retired Czech evangelical parish priest. ‘I only speculate that it was through Zdeněk Pokorný, with whom we – my mother and us children – were on friendly terms, even during the Communist era, when my father was a political prisoner.’ During this time, the house was commandeered by the government and served as an administrative building for a nearby summer camp. Unfortunately, much of the furniture was removed during these years of occupation.
The interiors are exceptional, and retain their custom-made elements, including seating, built-in storage and light fixtures. The tiled stove with its colourful motifs from folklore is still preserved in the hallway. There is also a built-in U-shaped sofa complemented by streamlined armchairs with distinctive backrests and wooden arms. Cubr and Pokorný’s attention to every detail is revealed in a series of black-and-white photographs taken immediately after the completion of the house, in which the now-vanished furnishings, including metal lamps with paper shades, aerodynamic wooden loungers and several types of chairs, are still in place.
The two other holiday homes were constructed shortly after World War II and are among the few residential structures that were completed in Czechoslovakia in the short period of democracy between 1945 and 1948. Architecturally, Cubr and Pokorný continued the vernacular style of their prewar work: both buildings are of unusually of compact size and with pitched or gabled roofs, rough timber panelling and stone detailing.
Located just a few metres from Syrovátko’s cottage is one built for a mechanical engineer, Jan Skarpíšek, and his wife, Anna Skarpišková, a doctor, both from Chrudim. Almost at the same time, the architects completed a neighbouring cottage for Lída Morávková, a doctor, which is so close to the Skarpíšek house that it almost acts as a wing of it. Unfortunately, Morávková’s cottage has recently been substantially renovated and its exterior and interior both substantially changed.
Skarpíšek’s single-storey house, with its pitched overhanging roof, comprises one large living space with a monumental central brick fireplace, its volume separating the room into discrete zones. The back wall is formed by a sophisticated built-in storage space with an integrated bench and a fold-out bed. The Aalto-like curved wall made of wooden boards is decorated with naive drawings of farm animals, created by the client himself. The house still contains the original furniture, which show Cubr’s increasing adoption of smooth forms inspired by nature. Three-legged chairs and table are positioned close to the glass wall facing the lake.
The last summer house of the three is located on the opposite bank of the dam in the settlement of Ústupky. It was built between 1946 and 1947 for Leopold Bačkovský, also a doctor from Chrudim, who knew the Skarpíšek family. A small, two-storey building, it is defined by its expressive exterior trapezoidal forms, in which the gabled roof, rough plaster, natural-stone masonry and horizontally oriented wooden planks create a composition that is surprising and beguiling.
Inside, in the bedrooms and small gallery, the interior fittings are still intact. Their lines show Cubr and Pokorný moving into the use of dynamic forms that reflect contemporary works by such Italian Modernists as Ico and Luisa Parisi, Carlo Mollino and Gino Levi-Montalcini. On the first floor is a living area overlooking the dam. Here, Cubr and Pokorný created an informal space with a low, boomerang-shaped table surrounded by lounge chairs.
It is almost a miracle that all three architecturally intriguing houses survived the turmoil of war and the subsequent Communist regime in Czechoslovakia. The current owners take care of these modest but extraordinary homes, which are in some ways happy reminders that a collaborative creative vision could thrive in the face of a dark time in the country’s past.

